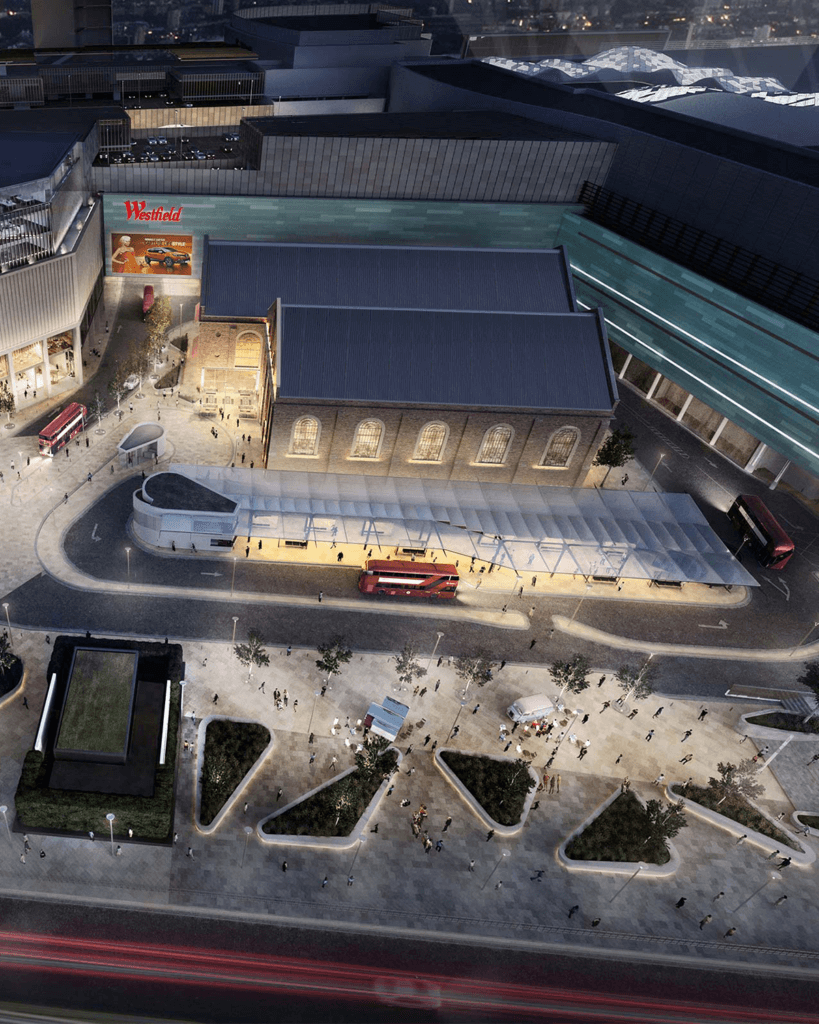HIRE INFORMATION
The Ground Floor provides cloakroom and WC facilities, alongside four additional areas that can be used as green rooms, dressing rooms or production offices, all with direct access to the First Floor stage area. The First Floor features removable staging infrastructure, allowing for multiple room configurations. Exhibition London boasts a digital audio system specified for live music, providing spectacular sound and acoustics as well as a high-end lighting rig, both of which will be available for events as a plug and play option. This impressive in-house set-up makes Exhibition London the perfect choice for all large-scale events.
Enquire Now







Facilities
CAPACITY
Dinner: 320 – 750
Theatre: 1,365
Reception: 750 – 1,500
Exhibition: 500 – 1,000
Music: 3,000
VENUE HOURS
Standard access: 07:00-02:00
Standard event times: 08:00-00:00
Last orders: 23:15*
*A limited number of dates for a late license until 3am are available upon request and are subject to availability. Operation hours are subject to license and set on an event by event basis.
ADDITIONAL ROOMS
Rooms are located on the Ground Floor and can be used as green rooms, dressing rooms, production offices or live broadcasting.
1 & 2: 16m2 / Shower room, sofas and desks / Suitable for 6 people.
3: 15.8m2 / Sofas and desks / Suitable for 4 people.
4: 11.6m2 / Sofas and desks / Suitable for 4 people.
DISABLED ACCESS
Disabled accessible WC and lift.
INTERNET
Basic WiFi is available throughout the venue capped at 2 Mbps down / 1 Mbps up per user for general browsing and email access for up to about 100 users. Hardwire connections and/or show specific WiFi SSID’s and larger bandwidths are available through the onsite supplier.
CLOAKROOM
The Ground Floor features a fully functional cloakroom for guests.
BOX OFFICE
The Box Office is located on the Ground Floor. There is a professional, in-house box office and guest list team to cater for all event types.
SECURITY
Exhibition London will work with our preferred suppliers who will base the security plan on the risk assessment agreed with you.
OBA. A rate card is available on request.
PRODUCTION & STAGING
With a strong technical in-house offering of pre-installed rigging, lighting, sound, cable infrastructure, staging and drapes which can easily be added or adapted to curate your show or event.
TOILETS
There are female, male and accessible toilets located on the Ground Floor.
BRANDING OPPORTUNITIES
Working in partnership with Westfield London, there is incredible opportunities to boost brand awareness through high impact media and event locations across the shopping centre and surrounding areas.
CATERING
The venue has a fully functioning kitchen on the Ground Floor. We work with one of the industry’s leading caterers, Create who are at the forefront of the London events world.
PARKING
Please use postcode W12 7SL to be directed to all car parks.
VENUE ACCESS
Loading area suitable for one articulated lorry. Access to holding bays within Westfield for further vehicles. Street-level drive-in access for automotive directly into the Ground Floor event space (entrance doors W 2.2m)
AGE RESTRICTIONS
+16 for music events.

Branding Opportunities
Working in partnership with Westfield London, there is ample opportunity to boost brand awareness through high impact media and event locations across the shopping centre and surrounding areas. From Shepherd’s Bush Underground station to The North Atrium and Westfield Square, brands can curate memorable and unique marketing campaigns anchored by a stand-out event at Exhibition London.
Further opportunities include tapping into Westfield London’s digital network, which comprises of eight large landscape LED screens located across the centre, flown media banners placed in prime locations and sampling and leafleting sites.
