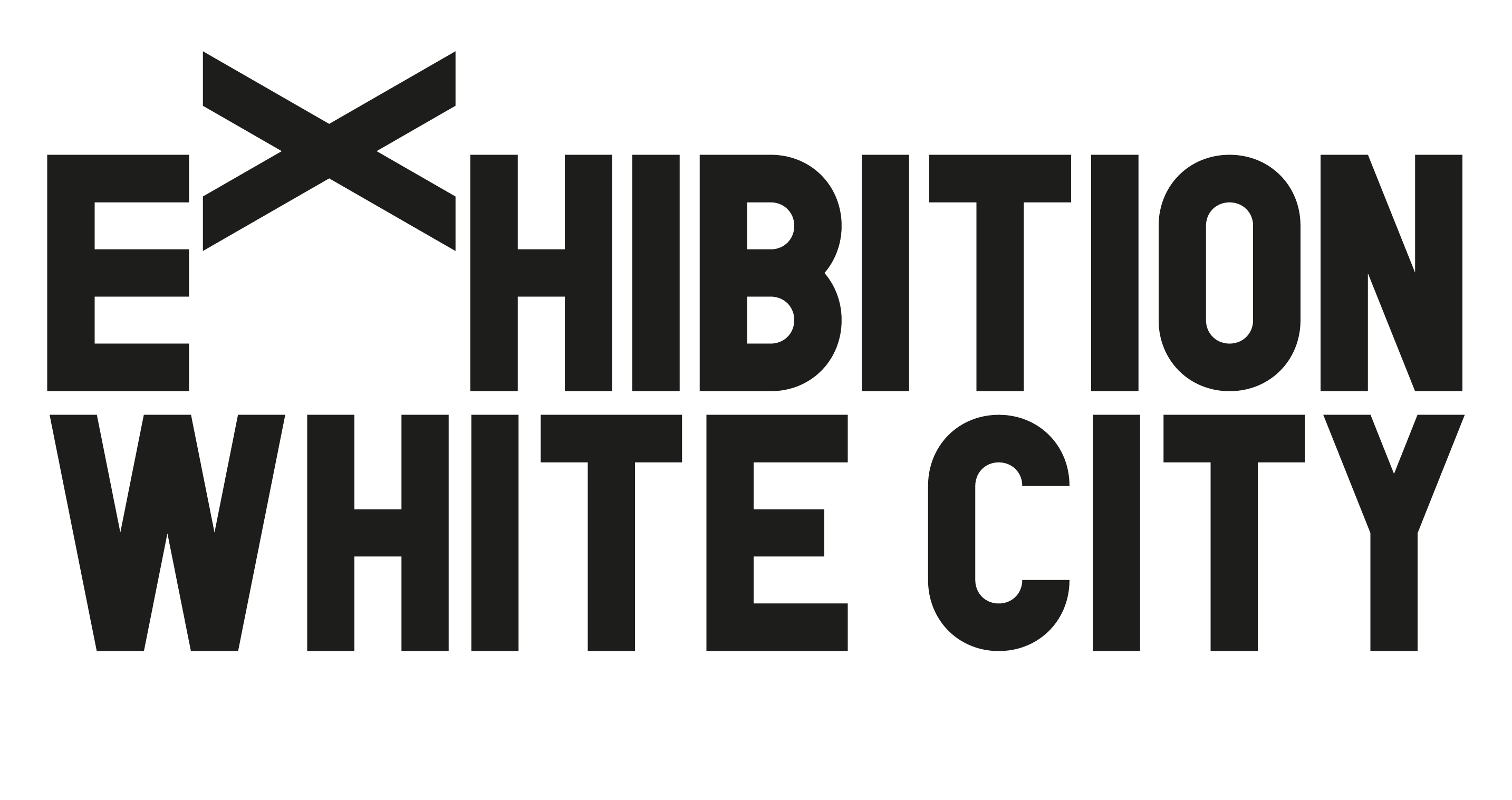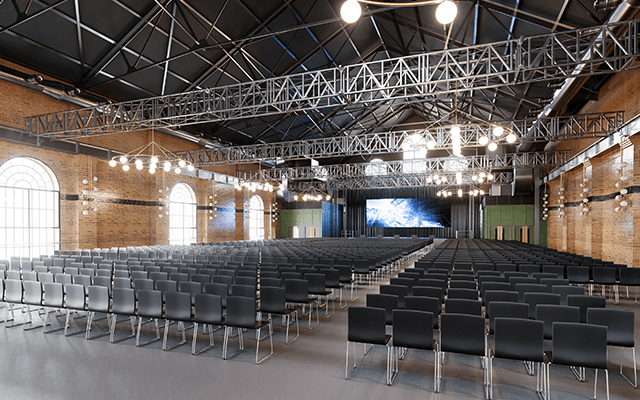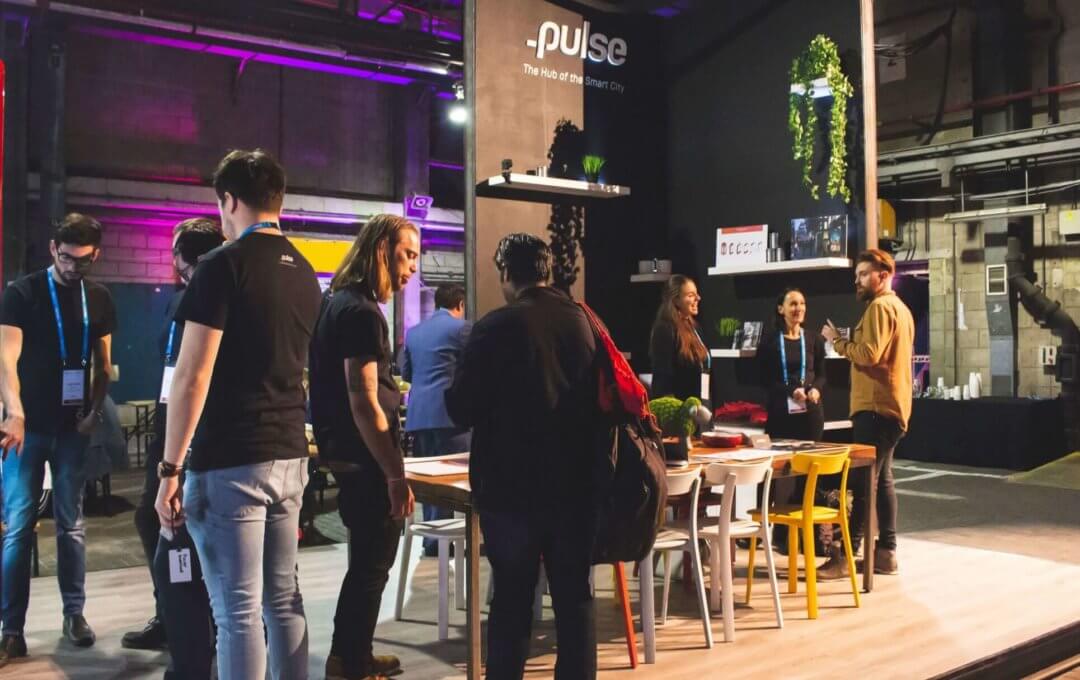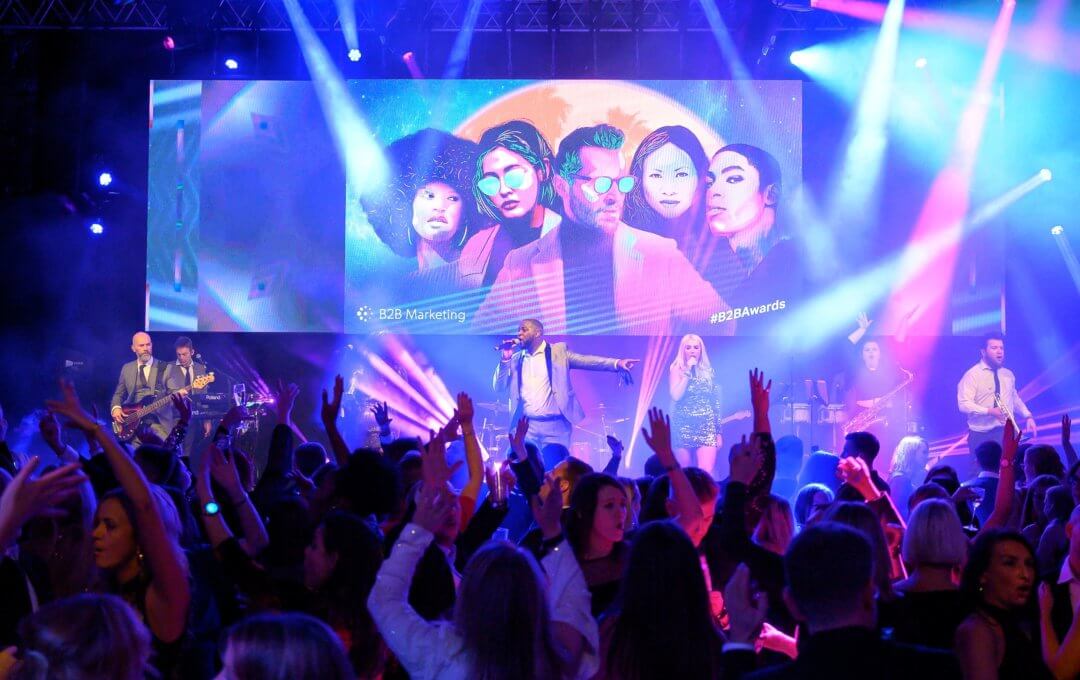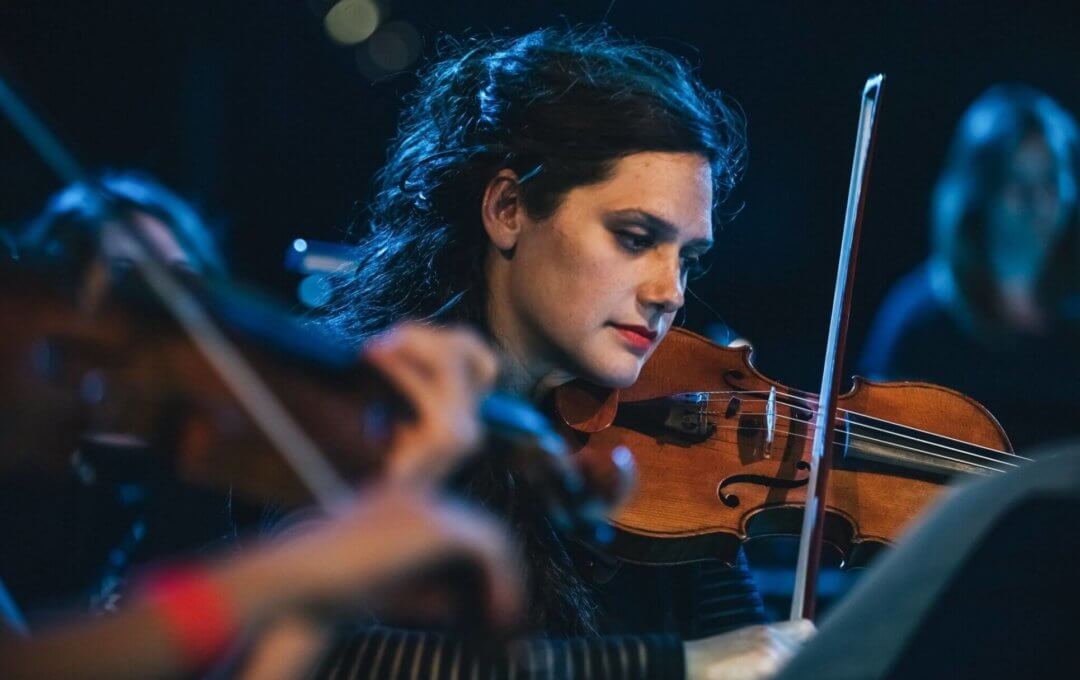Exhibition White City is a stunning, Grade II listed venue, making it the ideal location for a wide range of private hire events that are truly unique. An event planner’s dream, the flexible space spans across two floors, offering adaptable layout options and access until 2am for your special occasion.
For birthday celebrations, whether it’s a milestone birthday or a more casual gathering, the versatile space allows for personalized decorations and entertainment setups. The on-site kitchen and bar ensure seamless catering for your guests. Celebrate anniversaries in a venue that combines historic charm with contemporary comforts. The flexible floor plan allows for both seated dinners and lively dance floors, providing the perfect setting for memorable celebrations.
Exhibition White City is also perfect for holiday parties and family reunions. The venue’s spacious and adaptable layout can accommodate large groups, while the various rooms offer intimate spaces for smaller gatherings. The elegant Victorian architecture, combined with modern amenities, ensures a sophisticated yet comfortable environment for any event.
The venue’s rich history and distinctive design elements make it an excellent choice for location filming. The building’s original 1899 architecture provides an authentic and versatile setting for film and TV productions. For live music events, Exhibition White City offers cutting-edge sound and lighting systems, along with spacious staging areas, ensuring an unforgettable experience for performers and audiences alike. The adaptable layout can accommodate over 2,000 visitors, making it ideal for concerts and large gatherings.
FACILITIES
CAPACITY
Dinner: 320 – 750
Theatre: 1,365
Reception: 750 – 1,500
Exhibition: 500 – 1,000
Music: 3,000
VENUE HOURS
Standard access: 07:00-02:00
Standard event times: 08:00-00:00
Last orders: 23:15*
*A limited number of dates for a late license until 3am are available upon request and are subject to availability. Operation hours are subject to license and set on an event by event basis.
ADDITIONAL ROOMS
Rooms are located on the Ground Floor and can be used as green rooms, dressing rooms, production offices or live broadcasting.
1 & 2: 16m2 / Shower room, sofas and desks / Suitable for 6 people.
3: 15.8m2 / Sofas and desks / Suitable for 4 people.
4: 11.6m2 / Sofas and desks / Suitable for 4 people.
INTERNET
Basic WiFi is available throughout the venue capped at 2 Mbps down / 1 Mbps up per user for general browsing and email access for up to about 100 users. Hardwire connections and/or show specific WiFi SSID’s and larger bandwidths are available through the onsite supplier.
SECURITY
Exhibition White City will work with our preferred suppliers who will base the security plan on the risk assessment agreed with you.
OBA. A rate card is available on request.
PRODUCTION & STAGING
With a strong technical in-house offering of pre-installed rigging, lighting, sound, cable infrastructure, staging and drapes which can easily be added or adapted to curate your show or event.
TOILETS
There are female, male and accessible toilets located on the Ground Floor.
CATERING
The venue has a fully functioning kitchen on the Ground Floor. We work with one of the industry’s leading caterers, Create who are at the forefront of the London events world.
PARKING
Please use postcode W12 7SL to be directed to all car parks.
VENUE ACCESS
Loading area suitable for one articulated lorry. Access to holding bays within Westfield for further vehicles. Street-level drive-in access for automotive directly into the Ground Floor event space (entrance doors W 2.2m)
CLOAKROOM
The Ground Floor features a fully functional cloakroom for guests.
DISABLED ACCESS
Disabled accessible WC and lift.
