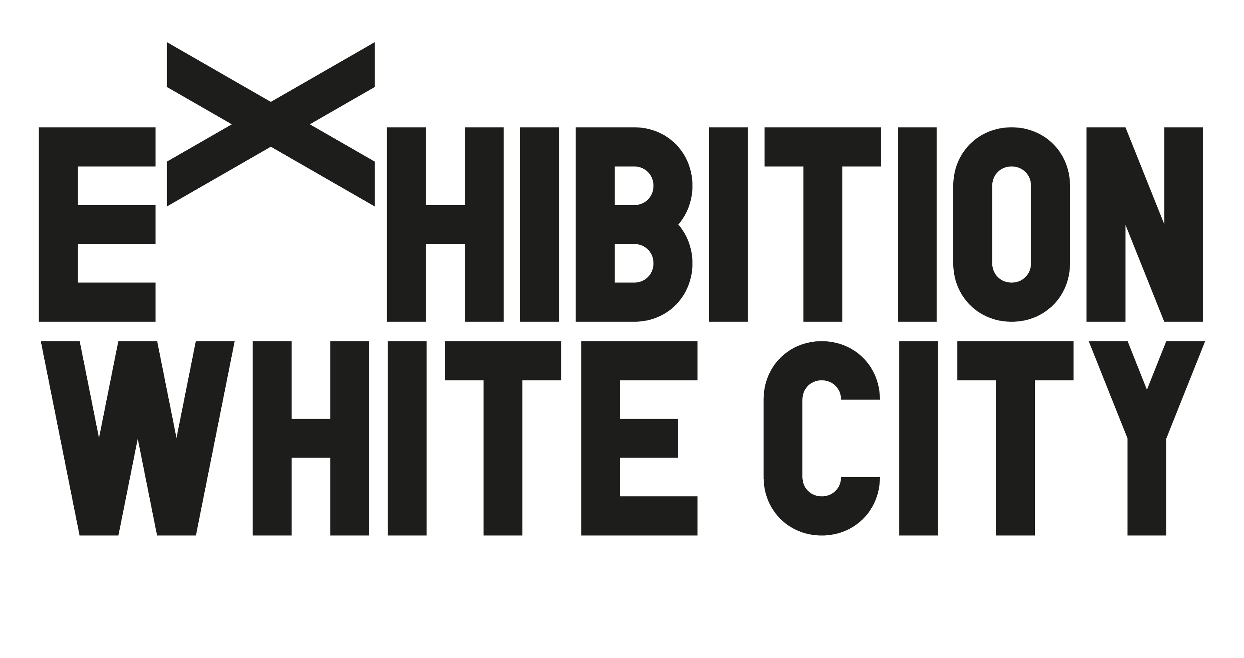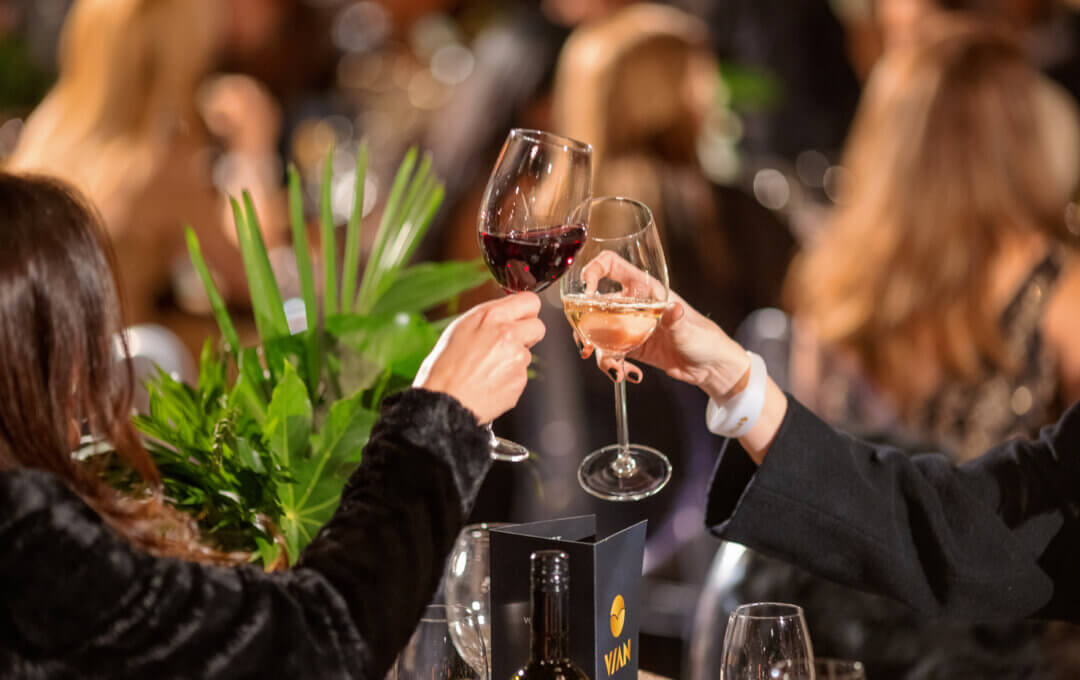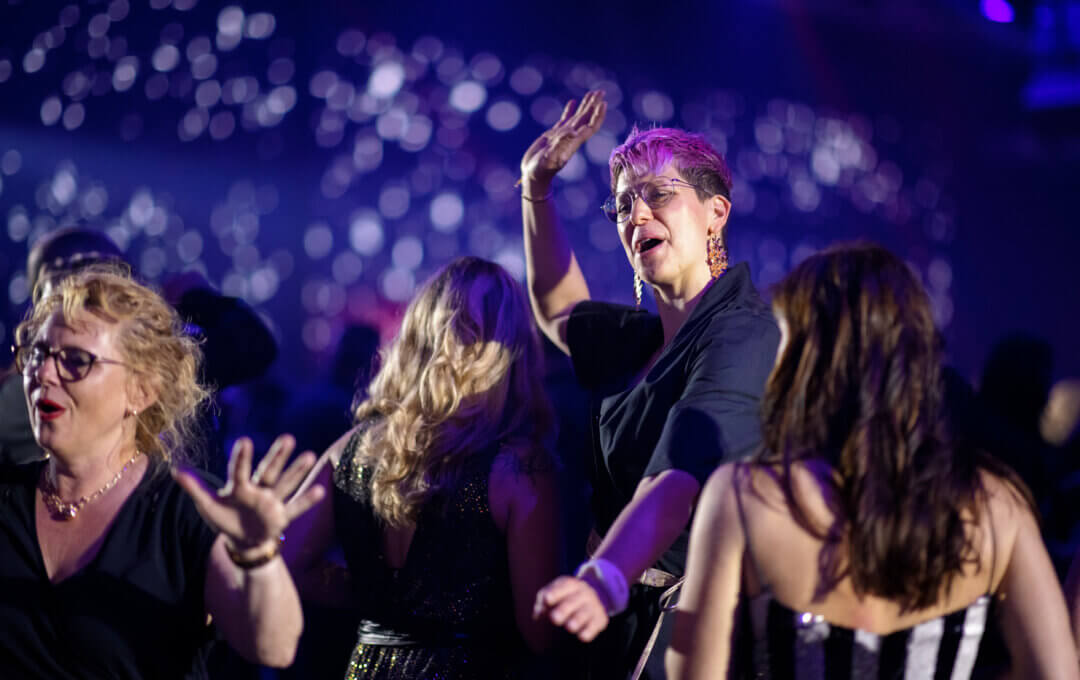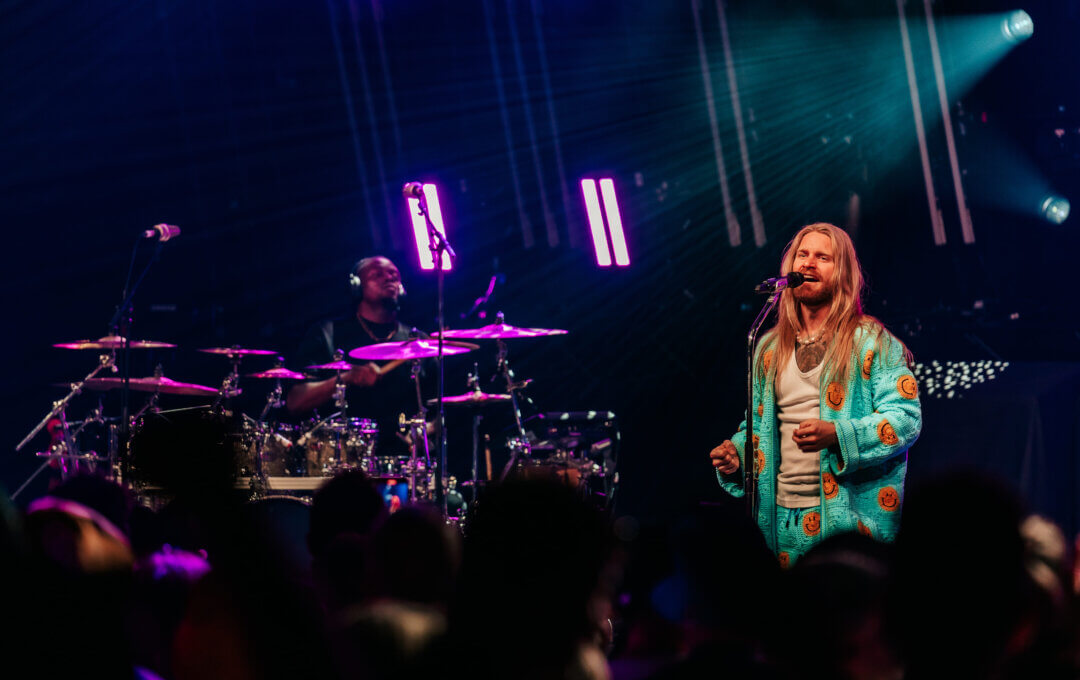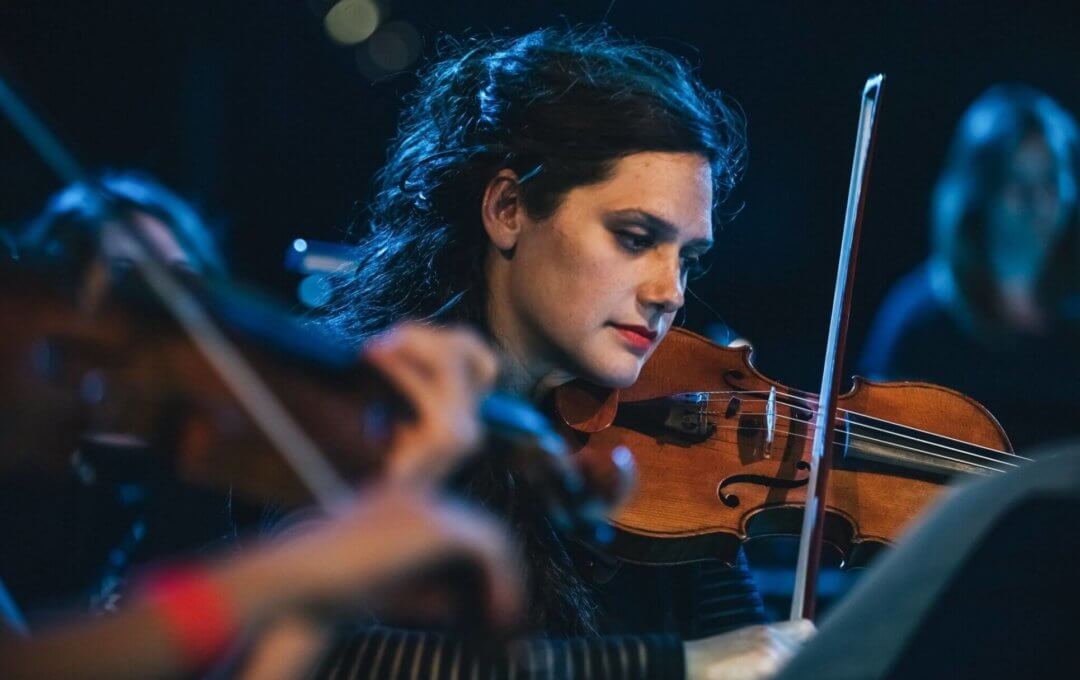Exhibition White City offers authentic, heritage design and state of the art facilities combined with a spectacular backdrop of our historical Grade II listed building.
Our open-plan layout gives event organisers the freedom to create multiple layouts across two floors, our in-house production options are also ideal for keynote presentations and evening entertainment.
Guests enter the venue at the Ground Floor which includes a box office area perfect for guest registration. The Ground Floor also includes a large cloakroom, generous toilet facilities, accessible WC and lift, built-in kitchen and bar, plus four additional back of house rooms which can be used for VIP green rooms or organiser offices – a real plus for all of our clients who often use these spaces for small meetings, guest interviews or simply extra storage. This floor also includes a large loading area suitable for one articulated lorry with easy access loading doors and goods lift conveniently located just steps away. Evening entertainment options are also available for drinks and networking.
The Ground Floor provides 496 square metres of usable and flexible event space ideal for registration, catering and breaking out. Two staircases lead up from the main entrance to our breathtaking First Floor to include truss mother grid for rigging, and our in-house production partner can also provide modular stage, sound and lighting rig ideal for key-note speakers or presentations framed by the exquisite, Victorian design features that make the venue so special.
With 775 square metres of uninterrupted floor space, the First Floor can be configured in multiple styles seating up to 1,365 for theatre or 750 for a seated dinner. The space can also be divided into smaller areas for events requiring breakout or exhibitor zones, we can provide silent seminar equipment allowing multiple speakers and presentations to take place simultaneously.
Easily transform the venue for an evening reception or after-party. With bars on both floors and a selection of catering packages why not stay until midnight to celebrate the success of your event? In addition, we can offer unprecedented branding opportunities across Westfield including Westfield Square – an outdoor activation area just a stone’s throw from Exhibition London.
Facilities
CAPACITY
Dinner: 320 – 750
Theatre: 1,365
Reception: 750 – 1,500
Exhibition: 500 – 1,000
Music: 2,300
VENUE HOURS
Standard access: 07:00-02:00
Standard event times: 08:00-00:00
Last orders: 23:15*
*A limited number of dates for a late license until 3am are available upon request and are subject to availability. Operation hours are subject to license and set on an event by event basis.
ADDITIONAL ROOMS
Rooms are located on the Ground Floor and can be used as green rooms, dressing rooms, production offices or live broadcasting.
1 & 2: 16m2 / Shower room, sofas and desks / Suitable for 6 people.
3: 15.8m2 / Sofas and desks / Suitable for 4 people.
4: 11.6m2 / Sofas and desks / Suitable for 4 people.
DISABLED ACCESS
Disabled accessible WC and lift.
INTERNET
Basic WiFi is available throughout the venue capped at 2 Mbps down / 1 Mbps up per user for general browsing and email access for up to about 100 users. Hardwire connections and/or show specific WiFi SSID’s and larger bandwidths are available through the onsite supplier.
CLOAKROOM
The Ground Floor features a fully functional cloakroom for guests.
BOX OFFICE
The Box Office is located on the Ground Floor. There is a professional, in-house box office and guest list team to cater for all event types.
SECURITY
Exhibition White City will work with our preferred suppliers who will base the security plan on the risk assessment agreed with you.
OBA. A rate card is available on request.
PRODUCTION & STAGING
With a strong technical in-house offering of pre-installed rigging, lighting, sound, cable infrastructure, staging and drapes which can easily be added or adapted to curate your show or event.
TOILETS
There are female, male and accessible toilets located on the Ground Floor.
BRANDING OPPORTUNITIES
Working in partnership with Westfield London, there is incredible opportunities to boost brand awareness through high impact media and event locations across the shopping centre and surrounding areas.
CATERING
The venue has a fully functioning kitchen on the Ground Floor. We work with one of the industry’s leading caterers, Create who are at the forefront of the London events world.
PARKING
Please use postcode W12 7SL to be directed to all car parks.
VENUE ACCESS
Loading area suitable for one articulated lorry. Access to holding bays within Westfield for further vehicles. Street-level drive-in access for automotive directly into the Ground Floor event space (entrance doors W 2.2m)
AGE RESTRICTIONS
+16 for music events.
